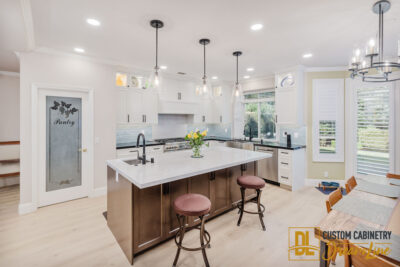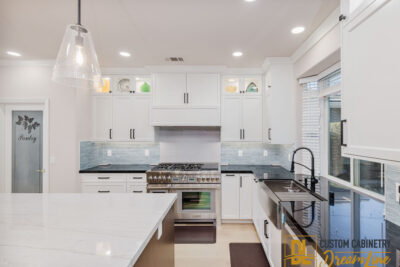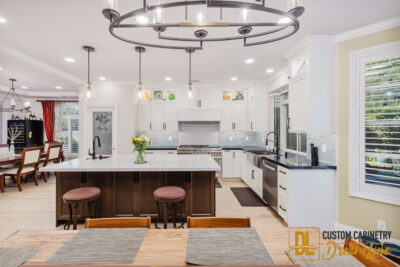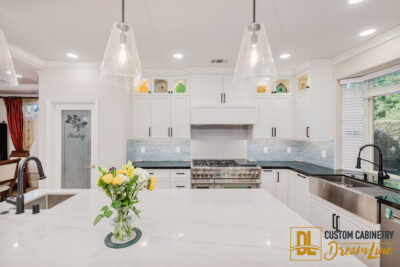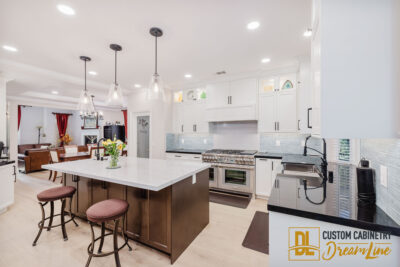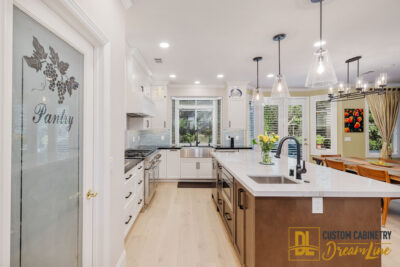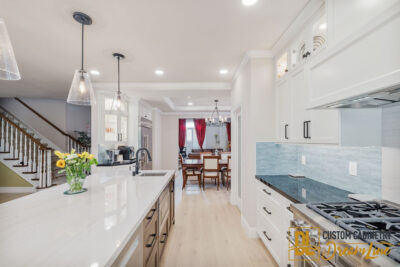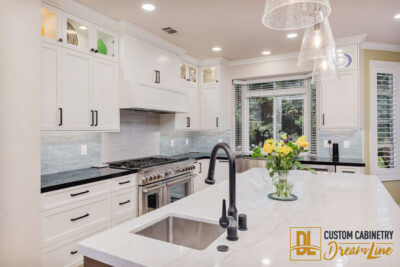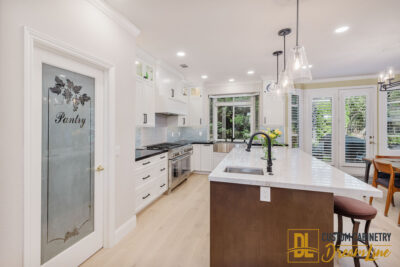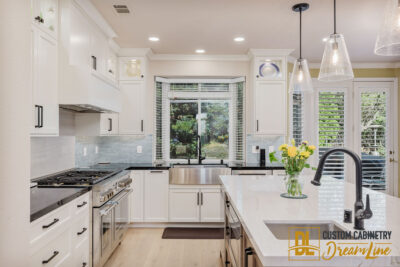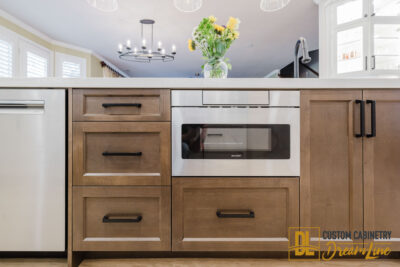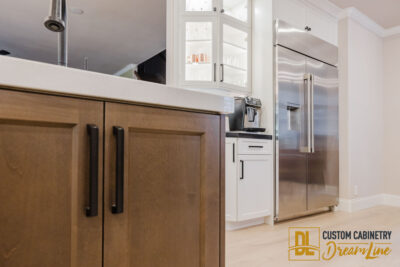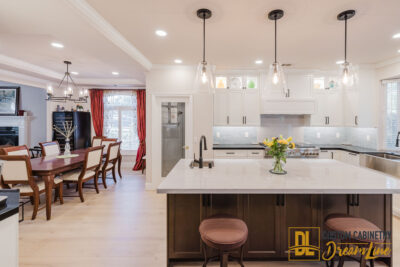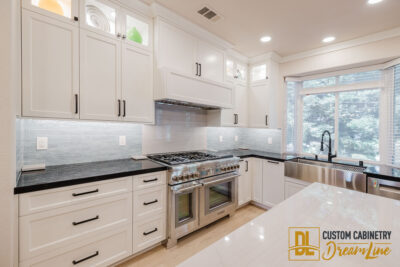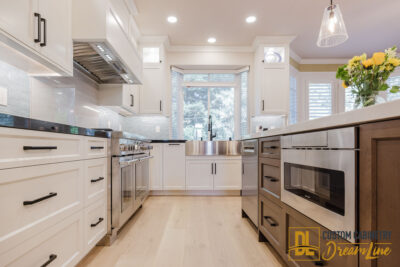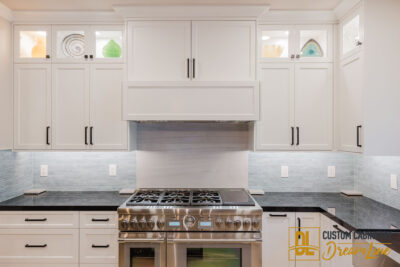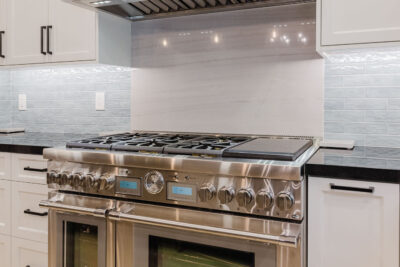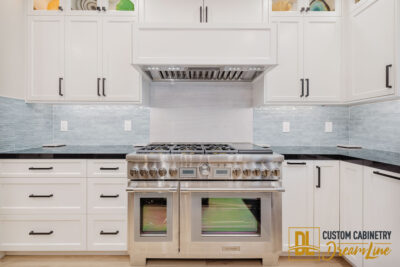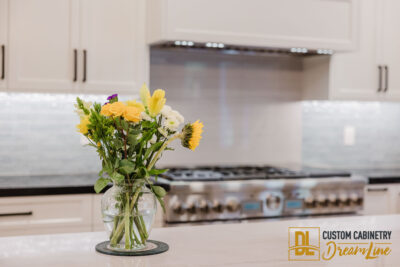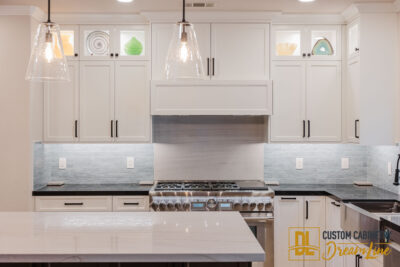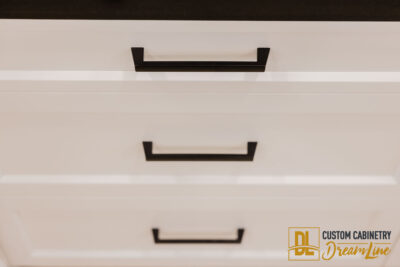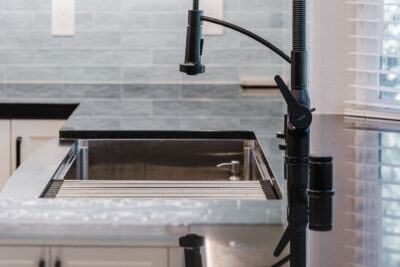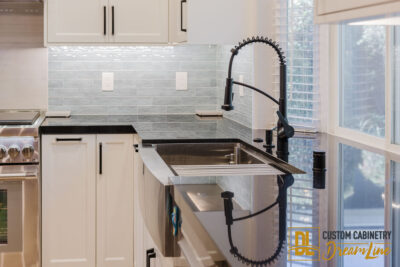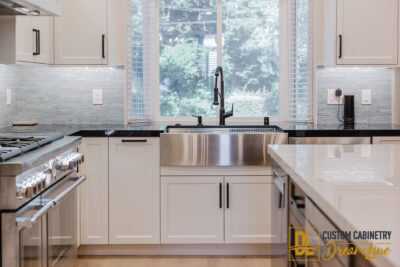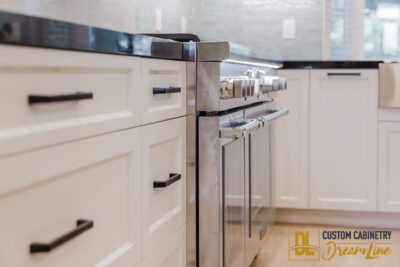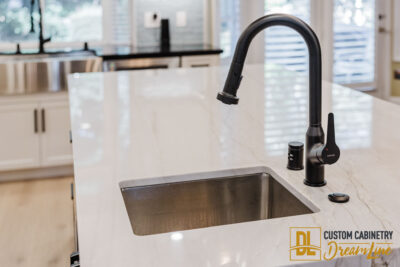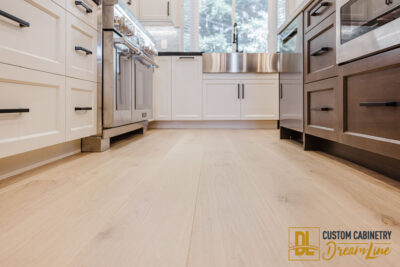Luxury Kitchen Remodel in Granite Bay
In the exclusive community of Granite Bay, CA, DreamLine Custom Cabinetry brought a bold vision to life with a transformative designer kitchen remodel completed in June. This project—an estate-level upgrade—redefined the existing kitchen and surrounding areas, marrying architectural precision with elegant design to deliver a result that is nothing short of extraordinary.
The scope of work was ambitious and meticulously executed. From the beginning, the entire first-floor kitchen structure and flooring were removed to make way for a reimagined space. A critical part of the project involved the removal of a load-bearing wall, replaced by a new structural support beam to enable a fully open-concept layout. With improved spatial flow and a dramatic sense of openness, this structural transformation laid the groundwork for the refined design that followed.
David C, the project’s lead designer, developed all conceptual work and photorealistic 3D renderings exclusively for this remodel. Every design element—from cabinetry lines to lighting layers—was thoughtfully considered. The ADH Production Department managed the project with precision, coordinating schedules and subcontractors while overseeing all technical aspects, including a comprehensive electrical upgrade. Recessed can lights, under-cabinet lighting, and top-of-cabinet illumination were installed to create layered lighting effects and a visually dynamic environment.
DreamLine Custom Cabinetry fabricated and installed bespoke cabinetry from the GENESIS and SEGUE Paint Series, blending Swiss Coffee and Vintage Alder finishes to produce warmth and sophistication. The clean and timeless Shaker door style was selected to anchor the cabinetry design, ensuring the kitchen felt both modern and enduring.
Two striking countertop materials were incorporated to elevate the space. The kitchen island features Bedrosians Azzura Bay Quartzite with a bold, flowing pattern, while the perimeter surfaces are finished in absolute black granite, both fabricated with 2cm thickness and mitered edges. This sophisticated pairing added both depth and visual contrast to the design. Complementing these surfaces is a custom tile backsplash with a handcrafted stone hood piece, bringing a sense of artistry and craftsmanship to the kitchen’s focal point.
Beyond aesthetics, the kitchen includes a range of highly functional upgrades: a double trash can pullout, integrated spice rack, lazy Susan, and extra tall cabinetry for ample storage. High-end Thermador appliances were seamlessly integrated, supporting the kitchen’s elevated design and performance standards. The floor, finished with RIVA Engineered Hardwood from the Tierra series in the color Cielo, spans the entire first floor and ties the whole aesthetic together with natural warmth and tone. New baseboards and a complete paint refresh finalized the transformation.
Project Manager Vlad G ensured the process unfolded with care and expertise, while Project Coordinator Julie T supported each detail with precision and organization. Their combined efforts resulted in a seamless execution that matched the high expectations of a project of this scale.
The clients were thrilled with the process and absolutely amazed by the final outcome, which has elevated their estate with an outstanding kitchen that’s as functional as it is beautiful. DreamLine Custom Cabinetry once again demonstrated their excellence in craftsmanship, design innovation, and client care.
To explore the possibilities of your own custom remodel, contact DreamLine Custom Cabinetry today for a free consultation. Whether your project calls for the rich tones of the GENESIS line, the modern appeal of the SEGUE Series, or the elegance of SHINNOKI, DreamLine offers cabinetry solutions tailored to every vision.
- Project Name: Designer Kitchen Remodel – Granite Bay Estate Upgrade
- Project Address: Granite Bay , CA
- Scope of Work: This project included comprehensive design, management, and construction services to fully reimagine and transform the existing kitchen and adjacent areas. Design & Project Management • 3D Design and Renderings: All conceptual and visual design work, including photorealistic renderings, was developed exclusively by David Chernioglo. • Project Oversight: All project management, scheduling, and subcontractor coordination were handled by the ADH Production Department, ensuring smooth execution from start to finish. • Layout Redesign: Complete reconfiguration of the existing kitchen layout to improve functionality, spatial flow, and aesthetic appeal. Construction & Installation Scope • Demolition: • Full removal of the existing kitchen structure. • Demolition of the entire first floor flooring. • Structural Work: • Removal of a load-bearing wall. • Installation of a new structural support beam to accommodate the open-concept layout. • Electrical System Upgrade: • Comprehensive overhaul of the electrical system. • Addition of dedicated electrical lines. • Installation of recessed can lighting, under-cabinet lighting, and cabinetry top lighting for layered illumination. • Appliance and Fixture Relocation: • Strategic relocation of the cooking range, hood vent, and refrigerators to optimize space usage and efficiency. • Custom Cabinetry & Surfaces: • Fabrication and installation of DreamLine Custom Cabinetry. • Installation of custom Quartzite and Granite countertops. • Finishes & Appliances: • Installation of tile backsplash with a custom stone hood piece. • Integration of high-end Thermador appliances. • Flooring & Paint: • Preparation and installation of RIVA engineered hardwood flooring throughout the first floor. • Installation of new baseboards. • Complete painting of the kitchen area to finalize the space.
- Materials: Cabinets Details: Series: DreamLine Genesis and Paint Series Finish: Swiss Coffee and Vintage in Alder Door Style: Shaker Countertop Details: Island is Bedrosians Azzura Bay Quartzite Rest of kitchen is absolute black granite . 2cm with Mitered Edge ADH provided 3D layout prior to fabrication Floor Details: RİVA Engineered Hardwood Tierra series in color of Cielo . Fireplace Details: Additional Details: Kitchen includes : double trash can pullout , lazy Susan , spice rack and extra tall cabinetry
- Designer: David C
- Manager: Vlad G
- Project Coordinator: Julie T

