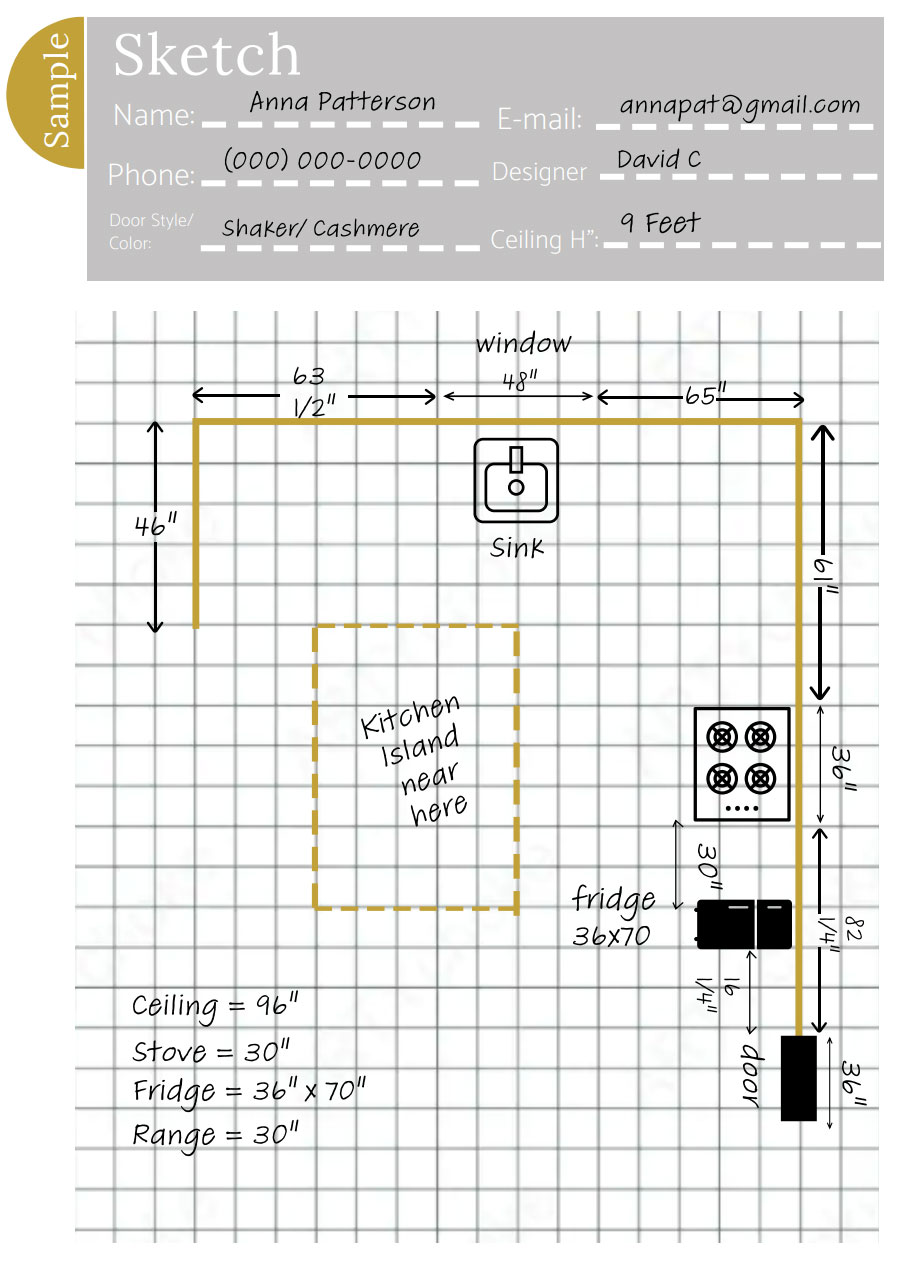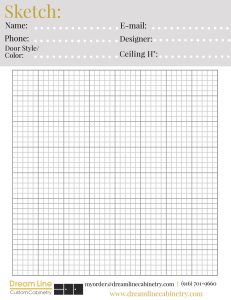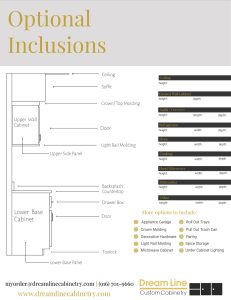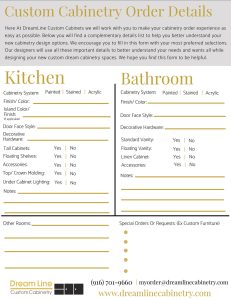Use the template on this page(look above) to sketch out your cabinet space. Once you have your walls drawn, measure each wall starting from left to right. Include the width and position of any doors or windows for each wall. This can be done by taking the distance of each edge opening to the nearest wall on either side. Optionally, gas lines, plumbing, electrical outlets, or switches can be included in your drawing to speed up the design process later on.
STEP 1:
Draw and Measure
If you have any special requests to be included in your designs, feel free to make a note or add it to the checklist at the end. Your Designer will be more then happy to suggest additions to your room if you’re having any difficulties.
STEP 2:
Personal Preference
Once you have finished your drawing, and you can submit your sketch to [email protected] and one of our designers will be assigned to help you with your project.




